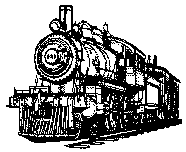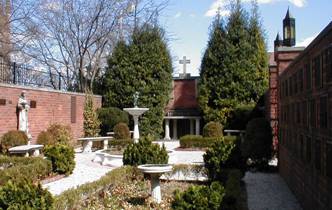

-------------------------------------------------------
CHURCH HISTORY
It has been said that when America moved west the
Episcopalians came along when they could get a Pullman reservation.
This was almost literally true of Trinity Church in its early
years. Although its roots go back to the organization of a new
mission in Barboursville, W.Va., in 1869, Trinity's real growth coincided
with the development of the city of Huntington
in the 1870s as the western terminus of the expanding Chesapeake and Ohio
Railway Co.

Many of Trinity's early leaders found themselves in Huntington because of the
railroad. It was in 1872 that the mission moved to Huntington
from Barboursville and adopted its present name, holding services on the
second floor of a building on the site now occupied by the Radisson Hotel.

The first clergy to take charge of Trinity was the Rev. E.
Valentine Jones who was sent for that purpose by the Bishop of Virginia because
Huntington was a part of his diocese until the establishment of the separate
Diocese of West Virginia. The first priest assigned to Trinity after West
Virginia
became a separate diocese was the Rev. John W. Lea who was placed in
charge by Bishop
George W. Peterkin in 1878.
During Mr. Lea's tenure the present church building
was constructed. After Mr. Lea, Trinity had a number of rectors and went through
a series of challenges and achievements as it eventually became established as
one of the leading parishes in the Diocese. Since 1916 Trinity has had only six
rectors.
Two of them went on to become bishops, and three of the others were
seriously considered as nominees

-------------------------------------------------------
TRINITY EPISCOPAL CHURCH

Building & Windows
“There are several classical ‘hall marks’ which stamp a
truly Christian congregation. The first is the care and maintenance of the
buildings.
The building houses God’s Altar and is the Temple of the Most High.
Certainly Trinity scores ‘full marks’ in this classification.
The church, parish
house, meditation garden, and grounds bespeak a loving care to an extraordinary
degree.”
This statement was made by our former Bishop, the Rt. Rev. Wilburn D.
Campbell, in the book “Trinity Episcopal Church,” by James R. Haworth.

The land now occupied by Trinity Church was donated in 1882 through A. A. Low, a
New York associate of Collis P. Huntington,
then president of the C & 0
Railroad. Mr. Low's family also raised a substantial part of the money needed to
build the church.
When the congregation felt it could assume responsibility for the balance, the
church was built and occupied in 1884. For many years
after that the vestry
minutes reflect the struggle the congregation had as it eventually liquidated
the debt on the church building.
Dealing with debt was a concern of many Trinity
vestries over the years as the church building was expanded, a parish house was
built,
the parking lot acquired and other improvements added.

The present parish house was built in 1924 on the site formerly occupied by the
rectory. It cost over $100,000, which must have been a daunting sum at the time.
The chairperson of the Building Committee was John W. Ensign, son of Ely Ensign,
who had been chairperson of the Building Committee for the church back in 1883.
The parish house has over 30 rooms, virtually all of which have been renovated
as have the heating,
air conditioning and kitchen facilities of the parish
house. The parish house has more than adequate space for the
present needs of
the congregation and substantial space for expansion purposes.
A major expansion
of the church nave and the parish house was undertaken in 1962 and the renovated
buildings were ready to be used on Easter Day 1963.

The Bethlehem Chapel is located on the ground floor of the parish house and is
used for small weddings, funerals, and other occasions.
The Chapel was
beautifully renovated in 1987 and in 2003 following a small fire.
The Church itself is cruciform in shape and has been described as "English
Chapel" in design,
exterior being finished in brick with stone trim. The buttresses, which support
the high-pitched slate roof, lend a Gothic air to the interior.
A cloister connects the parish house and church with Willet stained-glass
windows depicting the seven sacraments. With a single exception,
all of the
windows in the church itself are either Willet or Tiffany stained-glass windows.
The organ, which was installed several
years ago, is estimated
to have a replacement cost of $250,000. Five hundred persons can be seated
comfortably in the church.
The church is carpeted and has a sound system with
wireless microphones.

At the time the church was renovated in the early 1960s, an
outdoor walled garden was constructed where the congregation gathers after
church services
in the summer months for tea and lemonade. A stone altar is set in the east
wall, which permits small outdoor services on appropriate occasions.
The columbarium was added in 1989 and expanded in 2003.
-----------------------------------------------------------------------------------------------------------