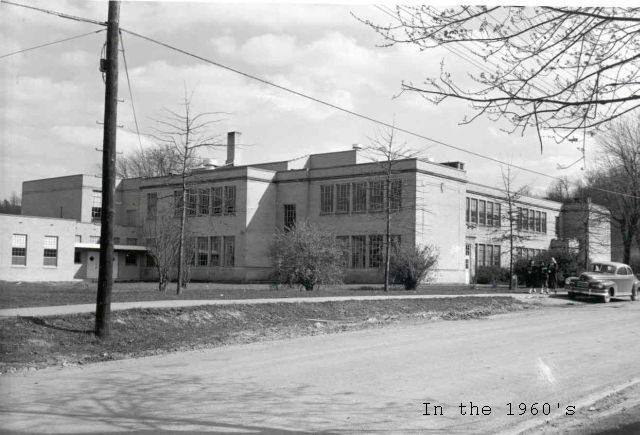|
Barboursville High School

Barboursville High School - A Look Back to 1924
(Submitted by Keith Kearns)
In 1924 the late Chester Fannin became Principal of Barboursville Elementary
School and immediately began to plan and dream of better schools for
Barboursville and sold the idea to the community.
During the school year 1925-1926, a junior high school was established in
the Barboursville Elementary building and Barboursville High School was
established in what is now the "B" building of the former junior high,
taking over the Academy from Morris Harvey College.
In September 1928 the school was moved to the Old Billings Hall, a dormitory
that had been purchased by the Barboursville Joint District Board of
Education. In 1929 a cornerstone with inscription "Barboursville Joint High
School" was laid at the northwest corner of an eight room unit built in
front of Billingsly Hall. The word "joint" referred to the union of
Barboursville town and Barboursville district for high school purposes. Mr.
Fannin served as principal until 1937.
Later in the days of the Works Progress Administration, annexes were
constructed on both sides of the building, giving the school twelve
classrooms. In 1938-1939, again with WPA assistance, the old dormitory
practically disappeared and an auditorium, gymnasium, library, home
economics room, shop, offices, and dressing rooms appeared in it's place.
In 1949, enrollment pressure again demanded expansion and the Federal
Feeding Program required additional room. A cafeteria and kitchen were
added. This idea is credited to Mr. Fannin. Many of the school's dances and
social events were held here.
In 1952, four rooms were added above the cafeteria for the science
department. Five years later, two restrooms and three classrooms were added
at the south end of the main building. The following year, four classrooms
were constructed above the 1957 addition.
In 1963 the northwest wing was completed, consisting of five single
classrooms, one double classroom, and two restrooms. The double classroom
and one single classroom were equipped with electrical outlets in the floor
to give the school a better facility for the commercial department.
In the summer of 1965, two section-type classrooms were constructed on the
east side of the building. In December of 1965, the bus garage was converted
into a girl's gym. Additions that summer of 1966 included two section-type
classrooms, band and music rooms, and public restrooms for football and
baseball games.
In 1967 the wood shop was converted into three classrooms when a new shop
was constructed on the eastern side of the campus. The following summer, two
more classrooms were constructed. One housed the art department. In the
summer of 1969, two more section-type classrooms were formed from the old
library and its storage room and office. During the term of 1972-73, the
shop classes constructed a classroom adjoining the shop so that there would
be more floor space for machinery. A classroom for drug education was
completed by utilizing what had been a storage garage during the summer of
1973.
Twelve new classroom were added to Barboursville High School during the
1976-1977 school year. A new gymnasium was also added, with seating capacity
of 2,800. Obviously, there have been many changes over the years. From the
first class of 26 members in 1928 to the final class of 1994, these walls
have seen it all. And now, as the latest change occurs with consolidating
into the new Cabell Midland High School, join us as we take one more long
look back at Barboursville High School.
Graduating Class of 1928: Barboursville High School. Ida Browning, Lettie
Browning, Lola Bryan, Art Burgess, Emerson Burgess, Lillian Cecil, Margaret
Constance, Donald Dillon, Louise France, Sylvia Gothard, Dixie Hatfield,
Herald Luster, Lola Martin, Robert Miller, Mary Lee Mitchell, Beatrice
Murray, Eliza Musgrave, Lora Neal, Frank Plybon, Paul Rayburn, Thomas Stout,
Harley Stewart, Alice Stallings, Walter Staples, Ester Waugh, Virginia
Waugh.

|