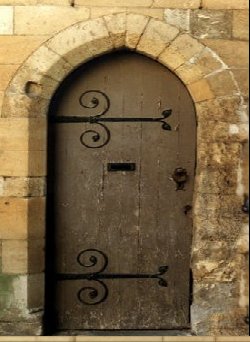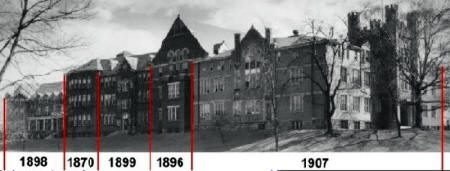|
Doors Back -------------------- -------------------- -------------------- Last Hanging in Huntington 1892 -------------------- Barboursville -------------------- --------------------
|
|
|
Doors to the Past |
|
Marshall UniversityThe Metamorphosis of Marshall University
(photo courtesy of Marshall Special Collections) A view from Third Avenue
Old Main occupies a site once known as Maple Grove. It was a grassy knoll
covered by a thick stand of virgin timber: oaks, maples, beeches, and
poplars. In the 1800ís, the local farmers cleared some of the timber and
built on the crest of the knoll a crude, one-room log cabin, which they
named Mount Hebron Church.
They used the cabin for
weekly worship services on Sunday. It was also used for a subscription
school, probably during the winter months when the children were not needed
for farming. The old log
Mount
Hebron
Church
looked rough and forlorn. A group of these men determined in 1837 to improve
the old school building and petitioned the Virginia General Assembly to
establish an academy to better educate their children. Among the leading
proponents was John Laidley. On March 13, 1838, the Assembly passed a bill
incorporating the new academy. When the 1870 and 1896 buildings were joined in 1899, the easternmost section of the 1896 building was removed to make room for the new building. The large bell tower was torn down when the westernmost section of Old Main was built in 1906-07. The surviving section of the 1896 building is nestled in the present Old Main. Since 1907 the building's exterior has not changed much. The western towers section is still the most identifiable part of the building. The southern entrance continues to allow easy access to the building from that side of the campus.
|

